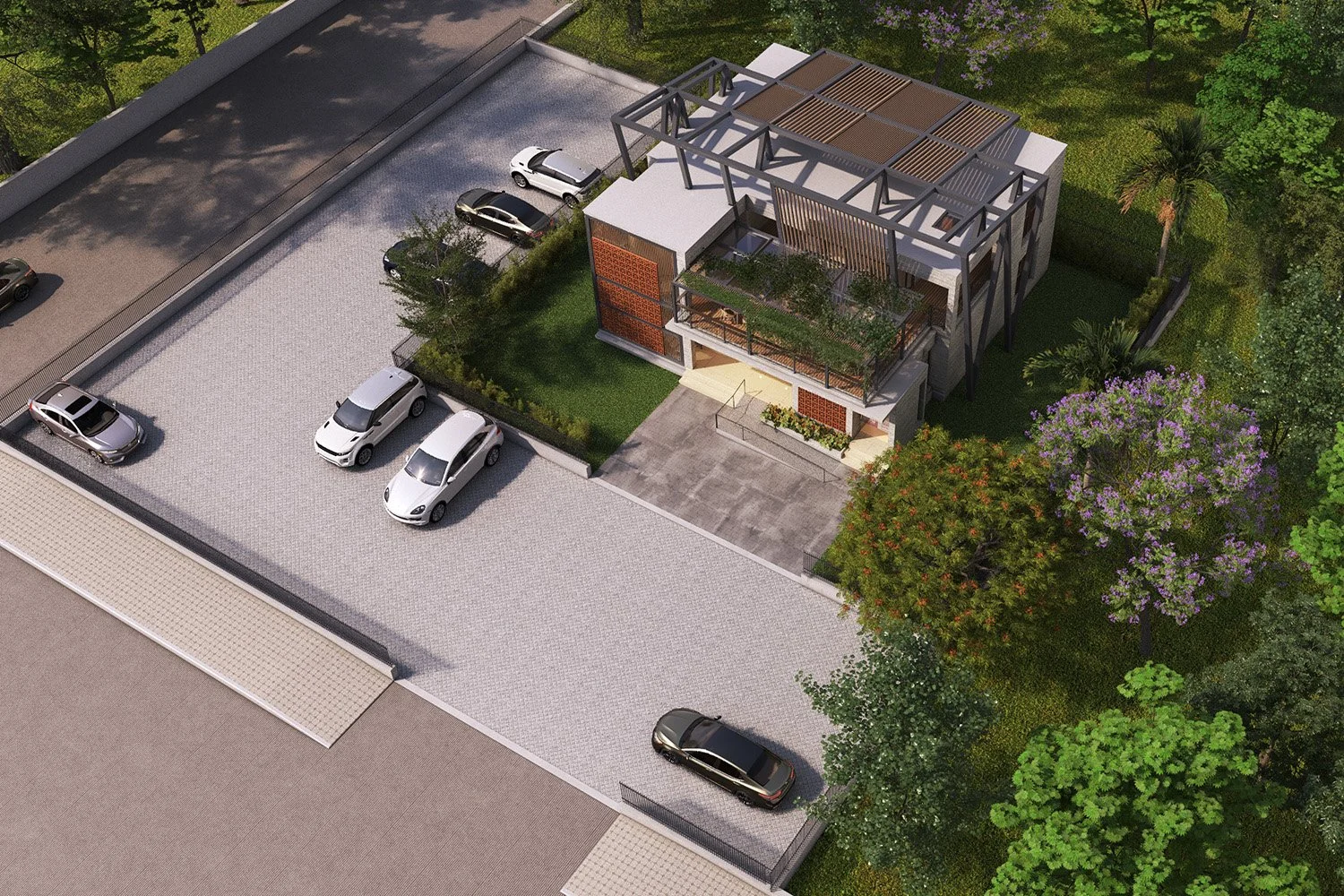Public Facilities at Cox’s Bazar by DSK
Project Location: Cox’s Bazar, Bangladesh
Project Area: 500 m²
Year: 2023
Client : Adhuna Architects & DSK
Principal Architect : Syeda Mushda Ali
Project Architect : Aarijah Rashid Auhona
Services provided
Conceptual Design; Design Drawing ; Working Drawings ; Interior Detail Drawings ; 3D Visualizations
The proposed two-storey facility designed for Dushtha Shasthya Kendra (DSK) in Cox’s Bazar is conceived as a prototype public amenity, establishing a model for three similar interventions along the shoreline. Designed to mediate between the needs of tourists and local residents, the ground level organizes two distinct restroom wings with controlled access, ensuring both privacy and inclusivity, while integrating disabled-friendly provisions. Above, a semi-open restaurant unfolds in three phases, animated by the vibrancy of the beachfront and supported by a discreet service zone for staff and maintenance.
Materially, the project engages the local palette through a contemporary lens, while its bold roof structure introduces a deliberate contrast, lending the building a striking civic presence amidst the coastal horizon.
















